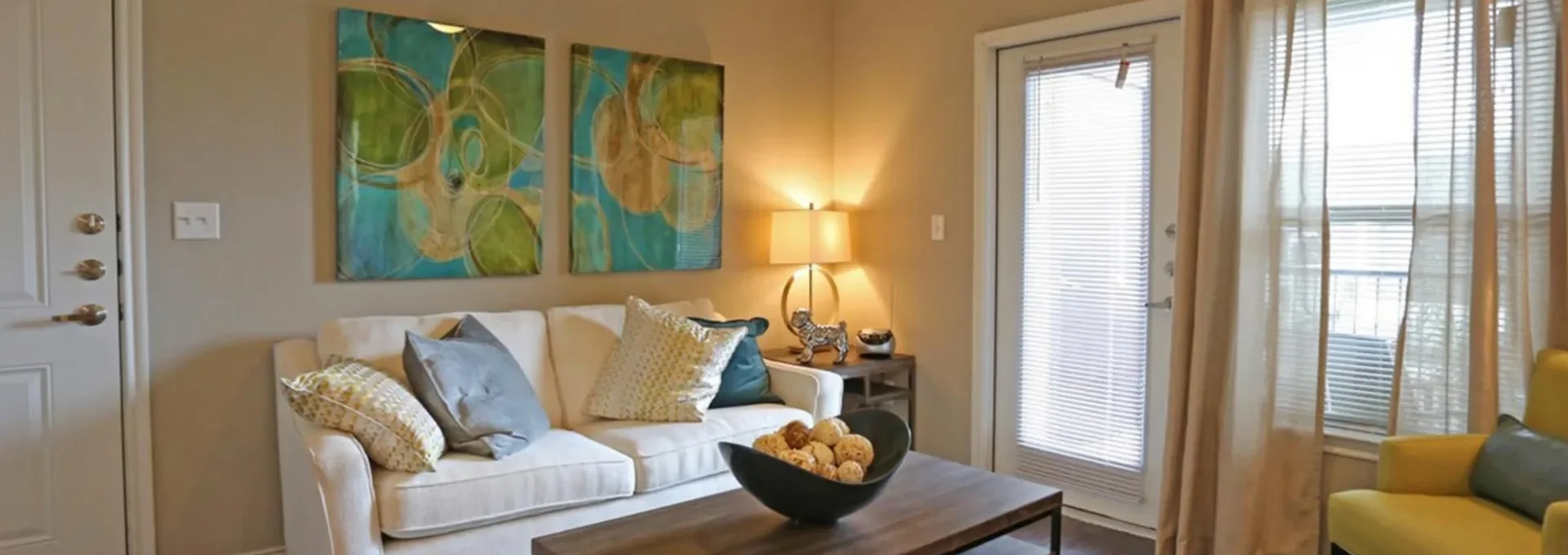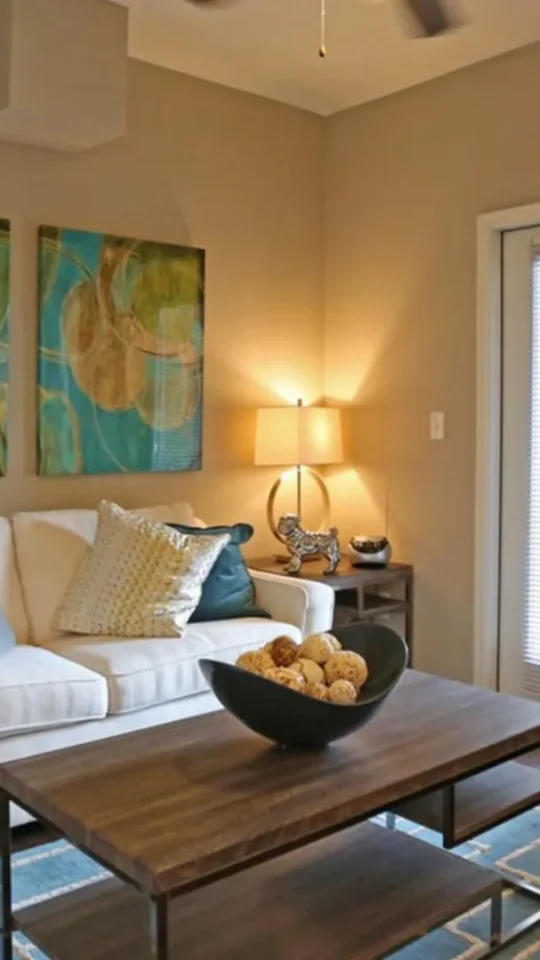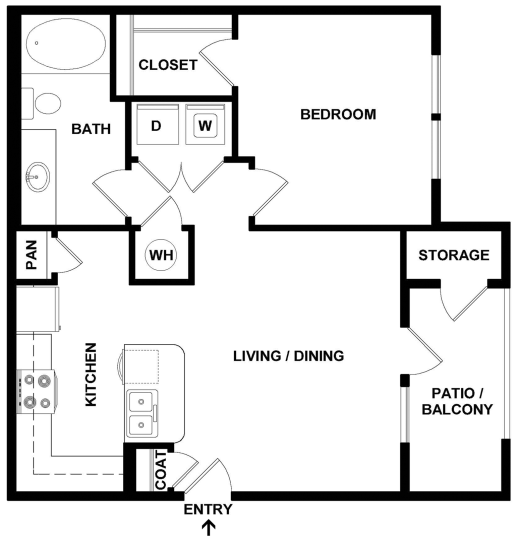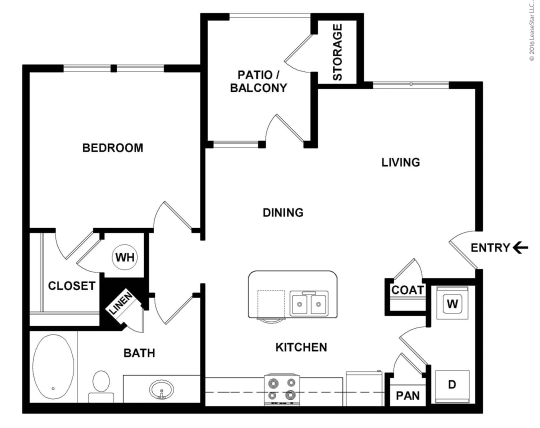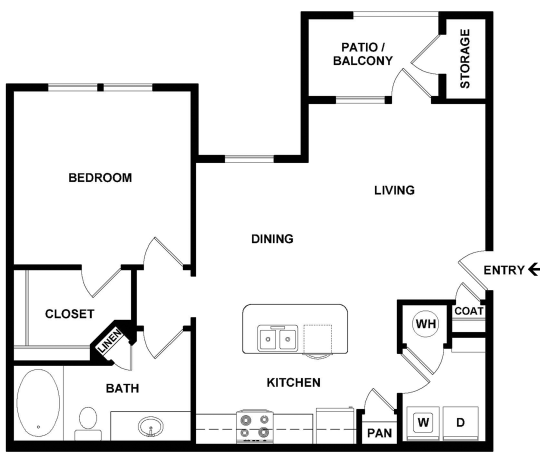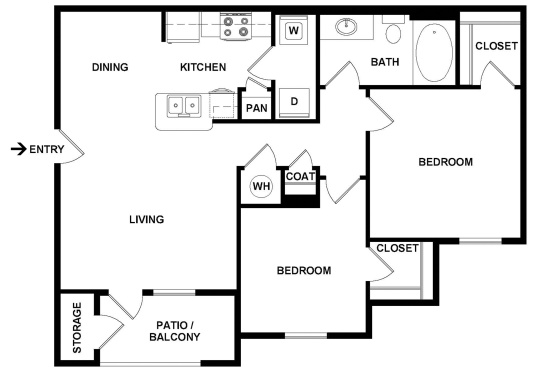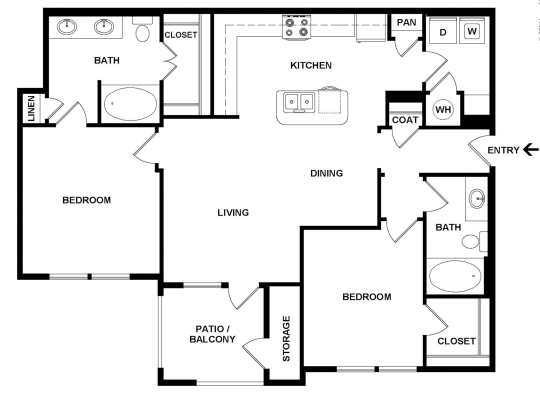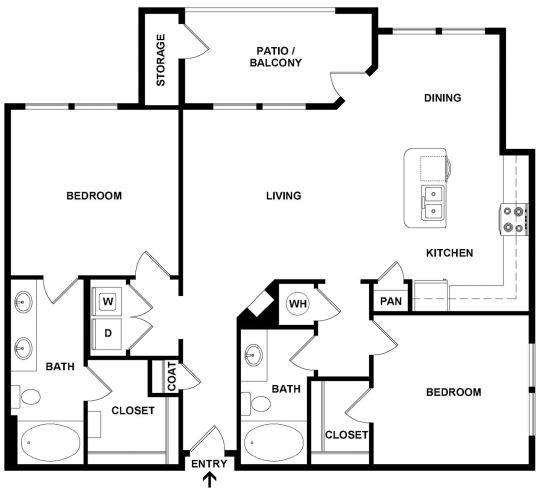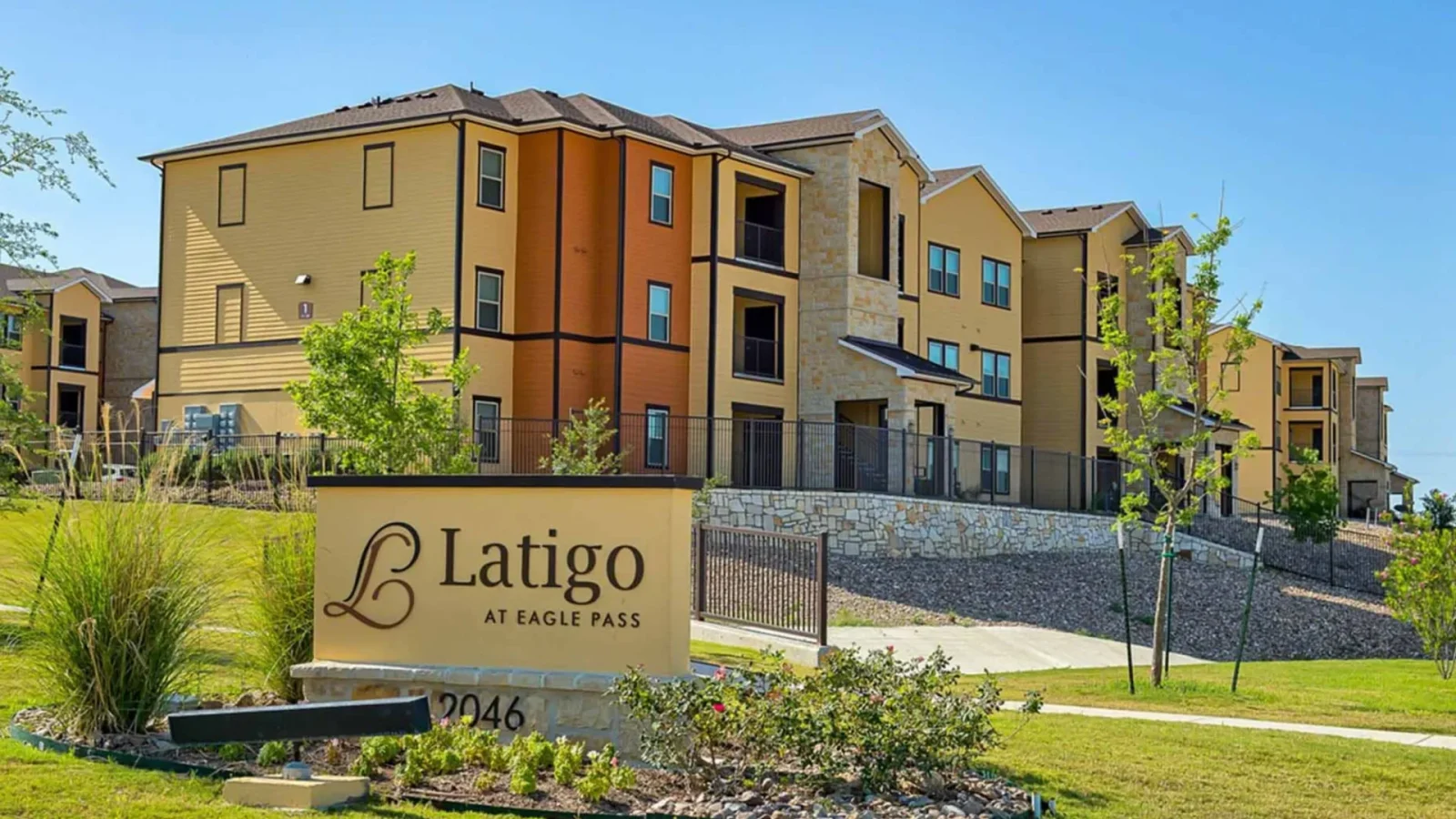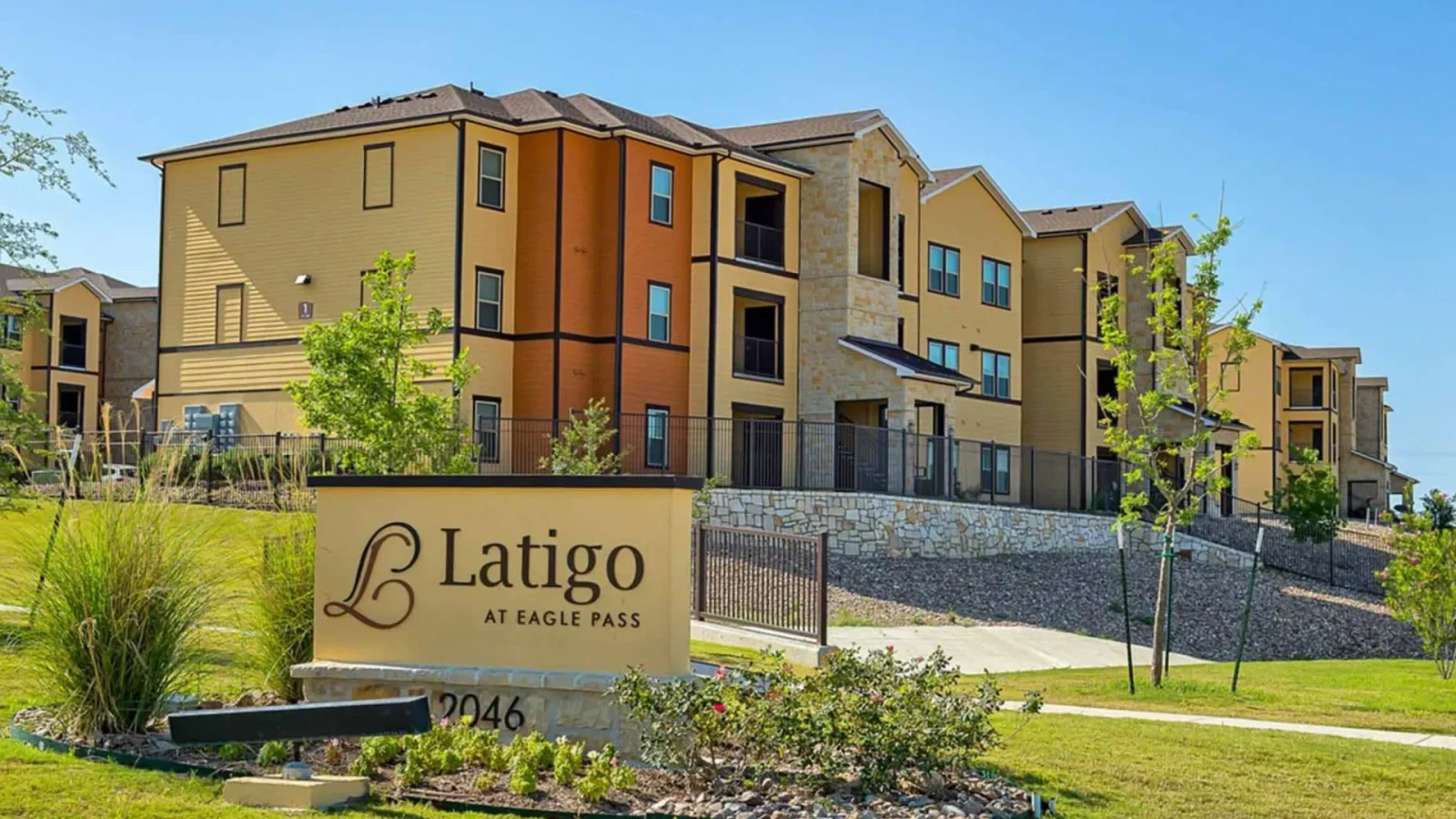Less Rush, More Room to Breathe
Explore Floor Plan Options
Discover the epitome of refined living at Latigo at Eagle Pass, where our exquisite apartments for rent in Eagle Pass, TX, offer an array of spacious floor plans to suit any lifestyle. Immerse yourself in the unparalleled elegance of our community and explore our enticing floor plan options, showcasing the perfect blend of comfort and sophistication.
